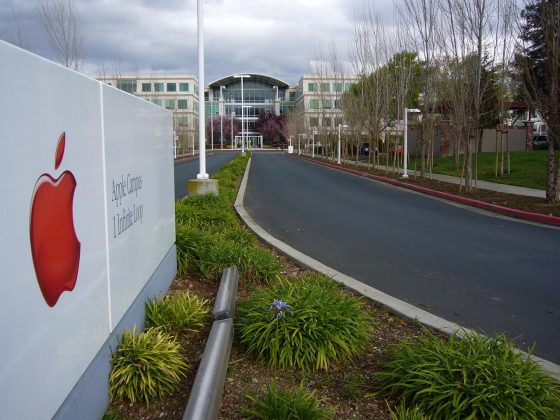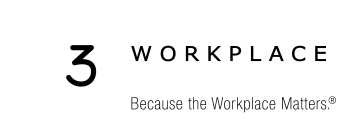
As Apple Continues Expansion, a Look Back Provides Glimpses into Future Alternative Workplace Solutions
Yes, the spaceship landed, and Apple Computer is settling into its new Cupertino headquarters, Apple Park, a 2.8 million-square-foot campus that cost an estimated $5 billion and houses about 15,000 workers. And Apple is still soaring as it plans to develop another 4.1 million square feet in North San Jose over 15 years, accommodating another 20,000 employees.
As we consider how Apple has become an iconic part of the fabric of corporate America—creating jobs, inspiring ingenuity, investing in the economy—I reflect on how Apple has arrived at its present position and how its past will continue to influence its future growth as well as the growth of other corporations. In this light, I am humbled by the role my colleagues and I played during this historic evolution.
I had the privilege of working at Apple from 1982–1994, the year of the opening of the forerunner of Apple Park. Apple’s original headquarters, One Infinite Loop, is an 850,000 square-foot campus, also in Cupertino, that is still operating today. In fact, many of the employees in the futuristic new facility are waxing nostalgic about their former corporate home. But what sometimes gets lost in the conversation is how the pioneering efforts of One Infinite Loop paved the way for Apple Park and so many other mega corporate centers in the Bay Area and beyond.
Much has been written about the Sobrato Organization’s development of the tech giant’s first major headquarters in the early ’90s, after years of negotiations. However, a story that hasn’t been told is how that workspace came alive and how workplace transformation resulted—there and elsewhere—after the deal was signed.
From Concept to Creation to Transformation
As Senior Project Manager at Apple, I was responsible for the design and construction of interiors of the Infinite Loop project from 1991–1994. Working closely with Apple’s Vice President of Facilities, as well as the senior Research and Development management team and the vendors we hired, including Gensler architects, I managed four project managers in building the interiors of the campus. Key to our approach was that we incorporated new, innovative thinking in the industry—starting with a vision and a strategic plan. The cornerstone of the process was development of a comprehensive and deliberate understanding of our client, Apple R&D. Our premise was that if we were to understand the product development process at a tactical level, we would be better positioned to develop a strategic workplace solution that would support product development, help recruit and retain top talent, promote collaboration, increase productivity, and enhance the bottom-line.
Our due diligence included the following key steps:
- Auditing the R&D staff. Before building out the space, we believed we needed to study what the Apple staff did, how they performed their tasks, and how they interacted during the course of the day. This intelligence was critical in creating workplace solutions aligned with their roles.
- Looking externally. We also reached out to learn how other technology companies were managing their workplaces. We toured numerous campuses, such as Nike and IBM, and noted best practices. We also consulted with academics, workplace analysts and vendors such as furniture suppliers.
- Working with the architect. Armed with all this data, we hired Gensler to work with us to develop workplace prototypes. After several review and feedback sessions with the R&D and Facilities divisions, we presented a customized workplace plan—a model that provided a variety of work settings to support the product development process of Apple. This model consisted of a unique “hybrid” environment that went beyond Apple’s longtime reliance on cubicles. This included private space for “heads-down” concentration as well as common, collaborative areas with adjoining lab spaces. In many ways, this triggered the trend toward the open office and variety of work settings that so many environments have adopted today.
- Implementing the project. Then, of course, came the project buildout: managing thousands of details, interaction with and oversight of many parties, necessary adjustments and ultimate delivery.
Looking back, here’s what made this a breakthrough project: Up to that point, the industry didn’t realize that optimal workplace solutions must stem from an appreciation of the client’s work process and communication patterns. In that sense, we developed the thinking and the prototype of what is now common practice.
Today, at a3 Workplace Strategies, we present this process in a simplified way through the acronym ACT: Audit, Create, Transform.
In any event, we hope lessons learned from the Apple experience will benefit many more organizations as the workplace continues to evolve. Doubtless, tomorrow’s workplace will experience further transformation, including artificial intelligence, as technology advances. While we embrace change and cutting-edge strategies, companies need to evaluate what’s trendy versus what really works for them. In this light, a strategy grounded in the work processes of all generations in the workplace is paramount.
Robin Weckesser is the president and founder of a3 Workplace Strategies, a workplace consulting group based in San Jose and serving companies throughout the United States and worldwide. The firm provides a full range of project management and facilities management services, including strategic planning, change management, site selection, design, construction, and relocation oversight, space programming, and open office/collaborative environments. For more information, visit a3workplacestrategies.com or email Robin at rweckesser /at/ a3workplace.com.





Sorry, the comment form is closed at this time.